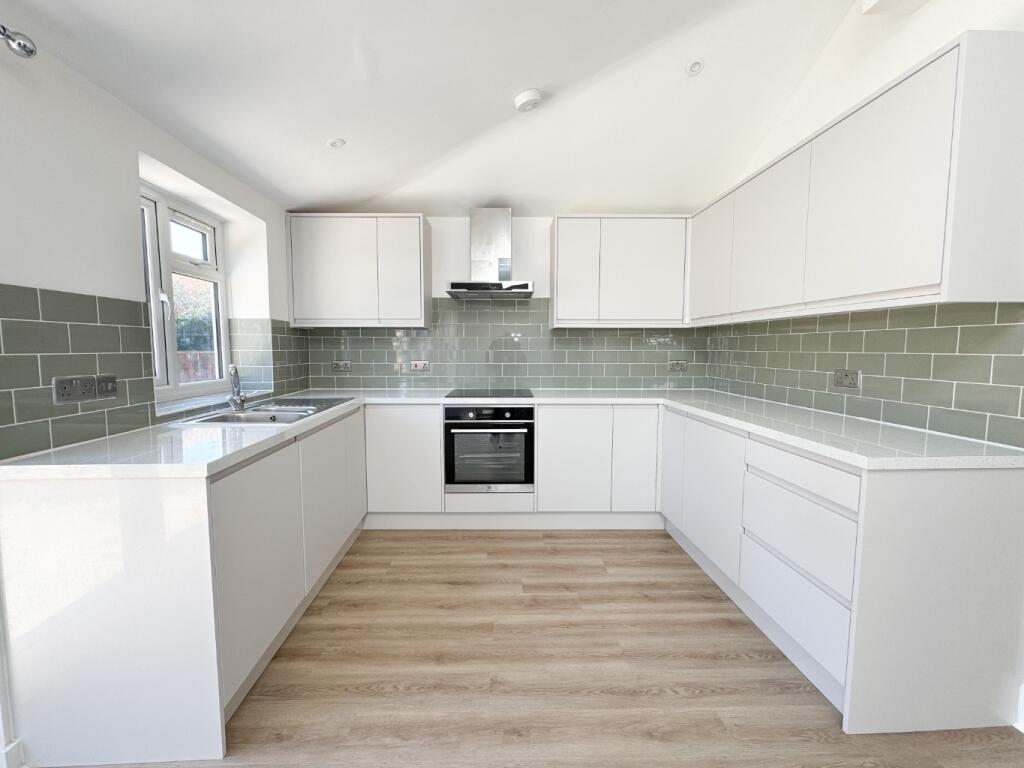Beaumont Gibbs Lettings are pleased to offer this stunning five bedroom semi detached house to the rental market.
The property is situated on a border triangle of Bexleyheath / Welling and Upper Abbey Wood and is in a lovely residential tree lined road.
As you step into this property, you'll be captivated by the spaciousness and elegance it offers. This property has been extensively renovated and is 'turnkey' ready to move into, and is being offered unfurnished with kitchen appliances.
This remarkable house features three bathroom/shower rooms, ensuring convenience for you and your family. No more waiting in queues during hectic mornings or busy evenings. Additionally, a cloakroom and utility room have been thoughtfully included, providing practical solutions to your daily needs.
The heart of this house lies in its vast kitchen/diner, which is perfect for hosting delightful gatherings or enjoying quality time with loved ones. Twin French doors lead to the beautiful garden, allowing natural light to flood the space throughout the day, as well as the addition of two skylight windows. Imagine the joy of sipping a cup of tea or hosting barbecues during the warm summer evenings. The possibilities are endless.
Worried about parking? Fear not! The property comes with off street parking for two cars, and even better, it is equipped with power for an EV charging point. Embrace the future of transportation while ensuring your vehicle is charged and ready to go whenever you need it.
No compromise has been made on the comfort aspect either. With double glazed windows throughout and gas central heating via a combination boiler, you can enjoy a cozy and energy efficient living experience in every corner of the house.
Convenience is key, and this property delivers. The house is perfectly situated approximately 1.2 miles away from Abbey Wood Elizabeth Line, connecting you to the heart of London effortlessly. You also have the choice of travelling by the mainline station at Bexleyheath too. With local shops and bus links close at hand, it really is a convenient place to live. Say goodbye to long commutes and embrace a seamless urban lifestyle.
Literally at the top of the road you have the fantastic outdoor space of Bostal Heath & Woods, so you can enjoy a stroll at this lovely outdoor space, just a short walk from your front door.
Council Tax: London Borough of Bexley - Band E.
Room Measurements:
Cloakroom
Lounge 13'6 x 11'8 (4.11m x 3.56m)
Dining Room 11'9 x 11'8 (3.58m x 3.56m)
Kitchen / Diner 24'5 x 10'4 (7.44m x 3.15m)
Inner Lobby 8'7 x 7'8 (2.62m x 2.34m)
Utility Room 6'2 x 4'9 (1.88m x 1.45m)
Ground Floor Shower Room 6'7 x 6'2 (2.01m x 1.88m)
Bedroom Five 14'3 x 6'1 (4.34m x 1.85m)
1st Floor Level:
Bedroom One 14' x 11'8 (4.27m x 3.56m)
Bedroom Two 11'8 x 11'7 (3.56m x 3.53m)
Bedroom Three 8' x 7'9 (2.44m x 2.36m)
Family Bathroom 8'7 x 7'8 (2.62m x 2.34m)
2nd Floor Level:
Bedroom Four 12' x 9'6 (3.66m x 2.90m)
Office / Play Room 9'8 x 7'7 (2.95m x 2.31m)
Bathroom 8'7 x 8'3 ( 2.62m x 2.51m)
Rear Garden Approximately 50' (15.24m)
General Property Information:
Property Construction: Brick and external render
Floor Level: Ground, first and second floors.
Sewerage: Mains drainage.
Heating Type: Gas central heating.
Hot water: Via the combination boiler.
Parking Information: Off street parking.
Flood Risk: Low risk.
Ramps / Lift: None.
Utilities:
Gas supply - British Gas
Electricity supply - British Gas
Water supply - Thames Water
Mobile Phone coverage - For estimated coverage try here,
Broadband - For estimated coverage try here,
Tenants Costs:
To reserve/secure this property we will require one weeks' rent (£657.69). Once referencing applications for all tenants have passed we will request final move in monies which include one months' rent (£2,850.00) and 5 weeks deposit (£3,288.46) with the deduction of the reservation fee totalling £5,480.77























